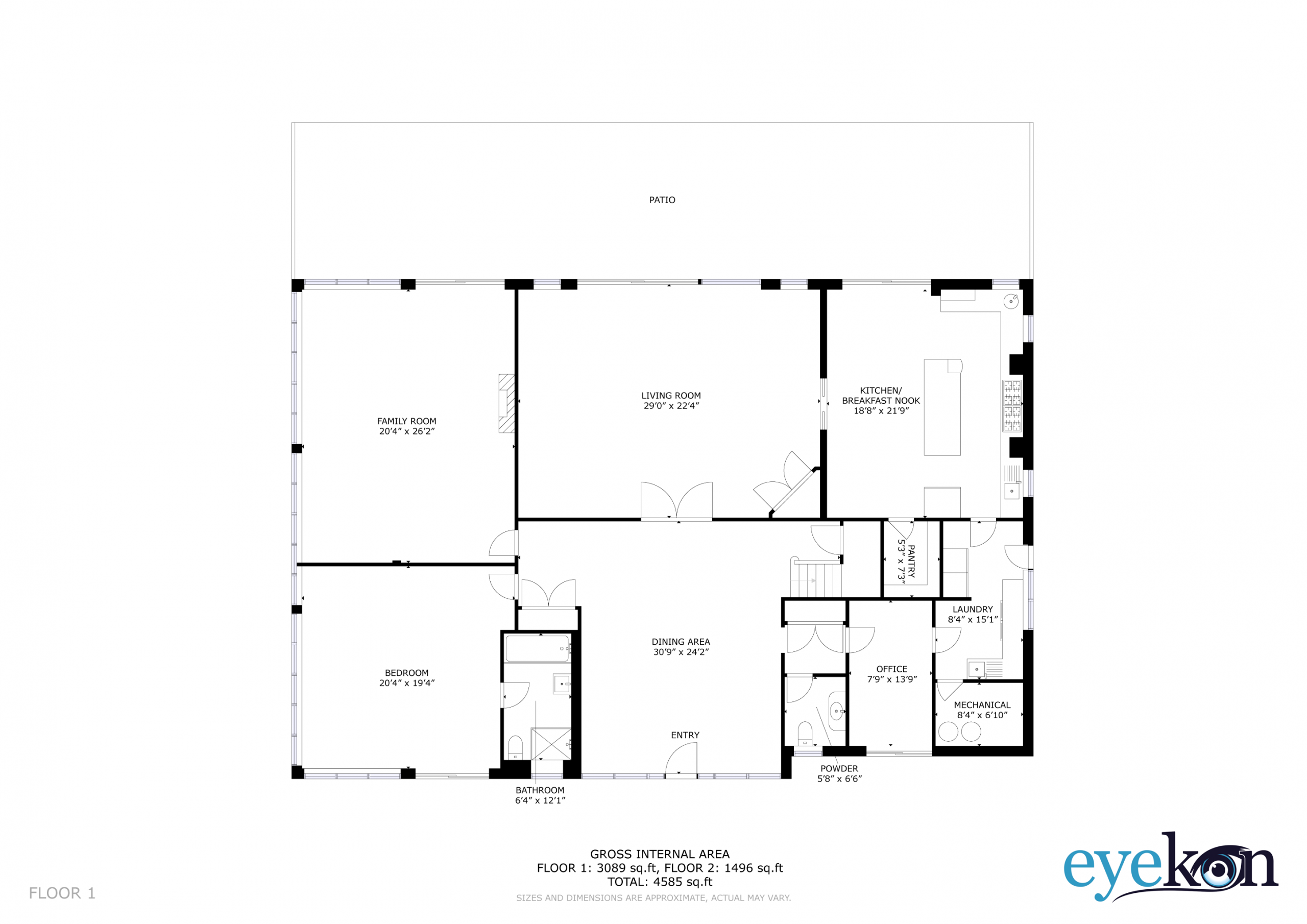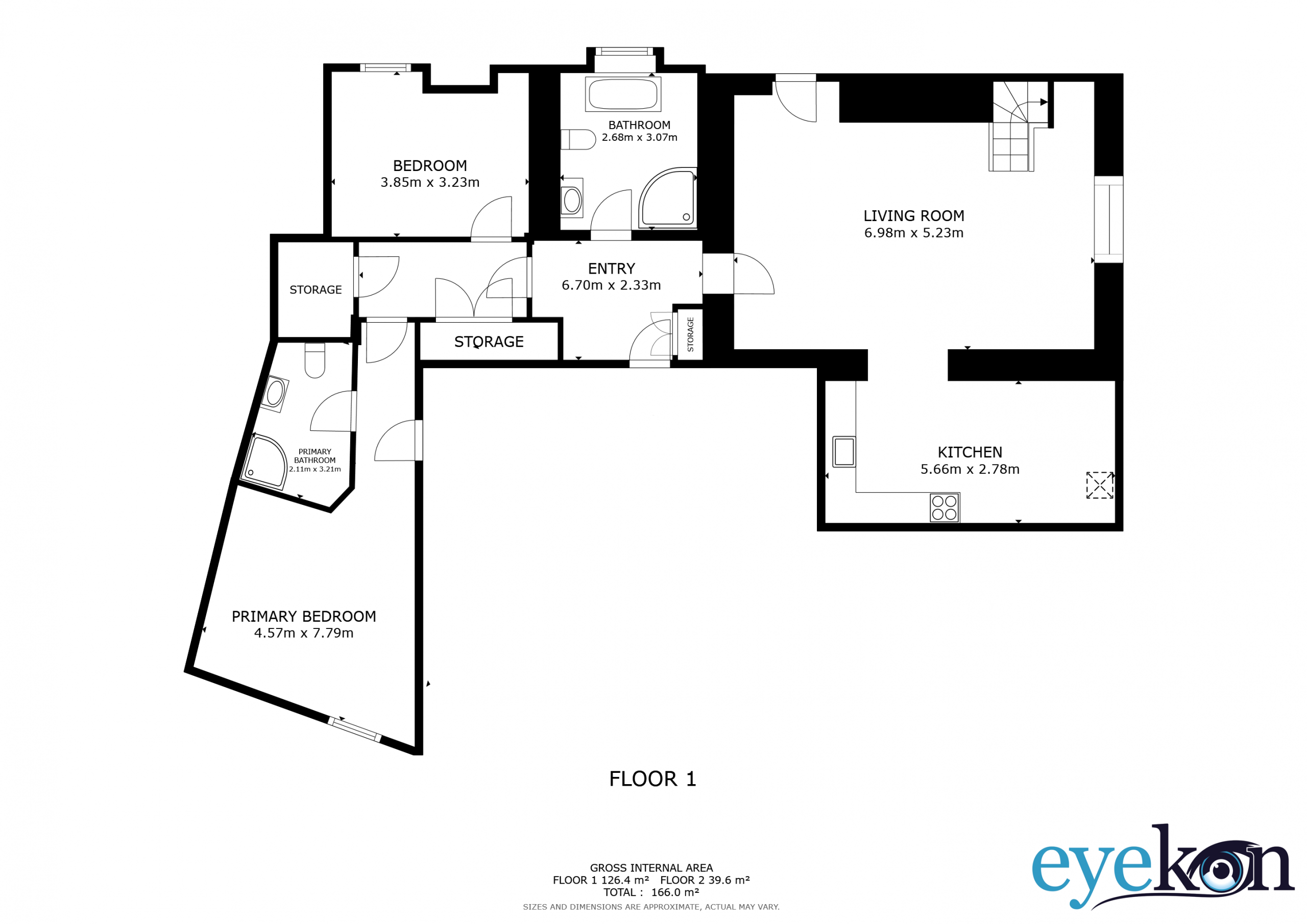3D Scansand Scematic Floorplans
Bring spaces to life with 3D scanning and schematic floor plans.
Using the latest scanning technology, I create accurate, detailed 3D models and floor plans that showcase properties in a clear and engaging way. Whether for estate agents, developers, or businesses, these immersive visuals give clients a true sense of scale and layout before they even step through the door. Professional, precise, and easy to share, 3D scans and floor plans are a powerful tool to market spaces with confidence and impact.


